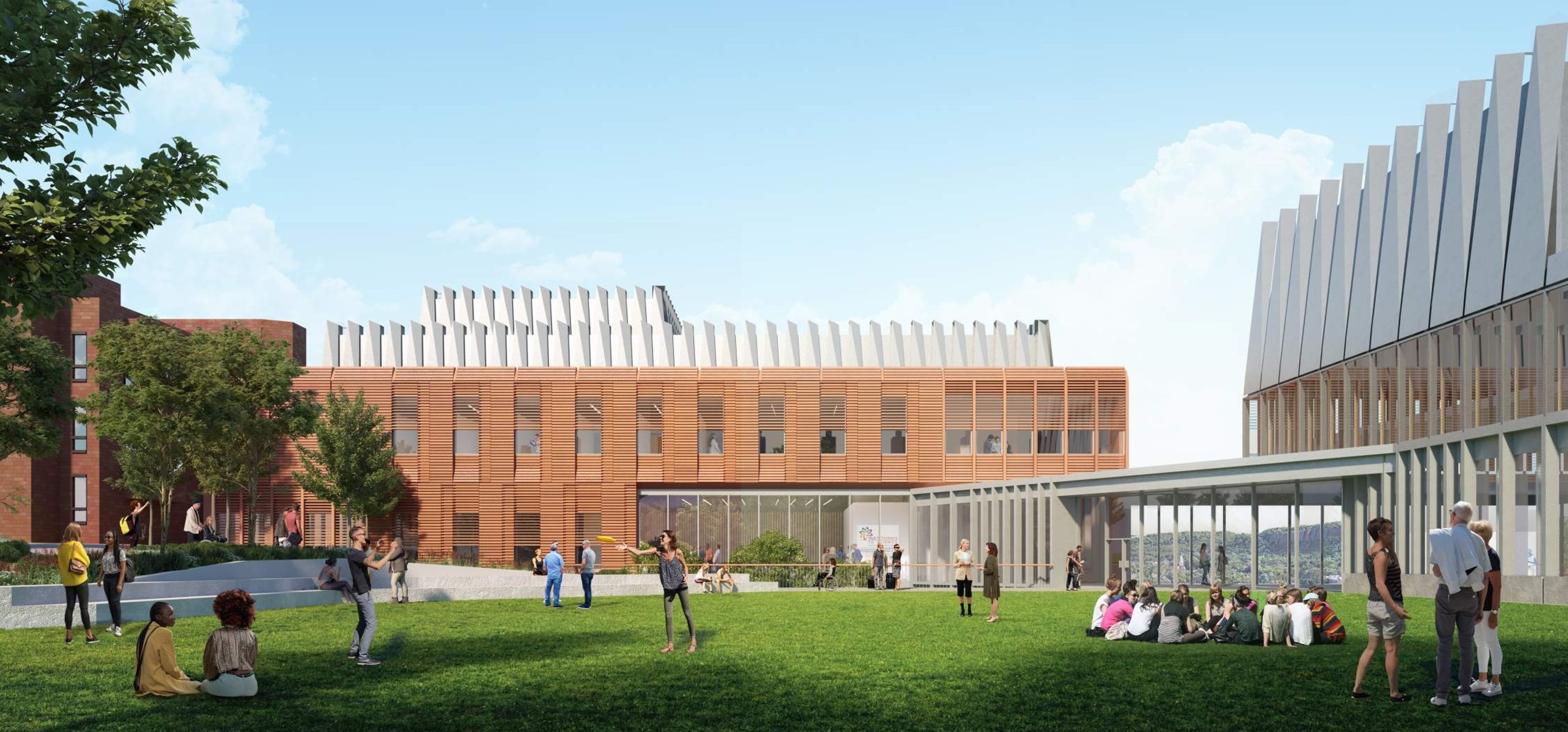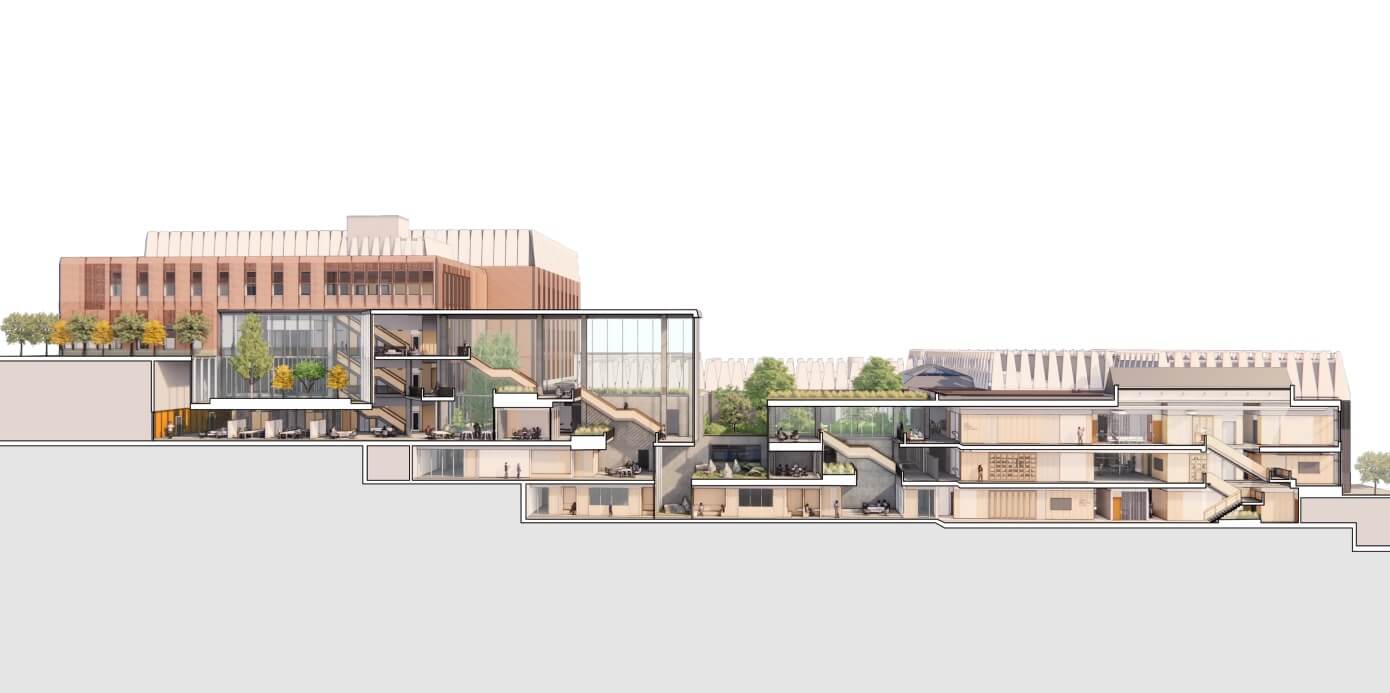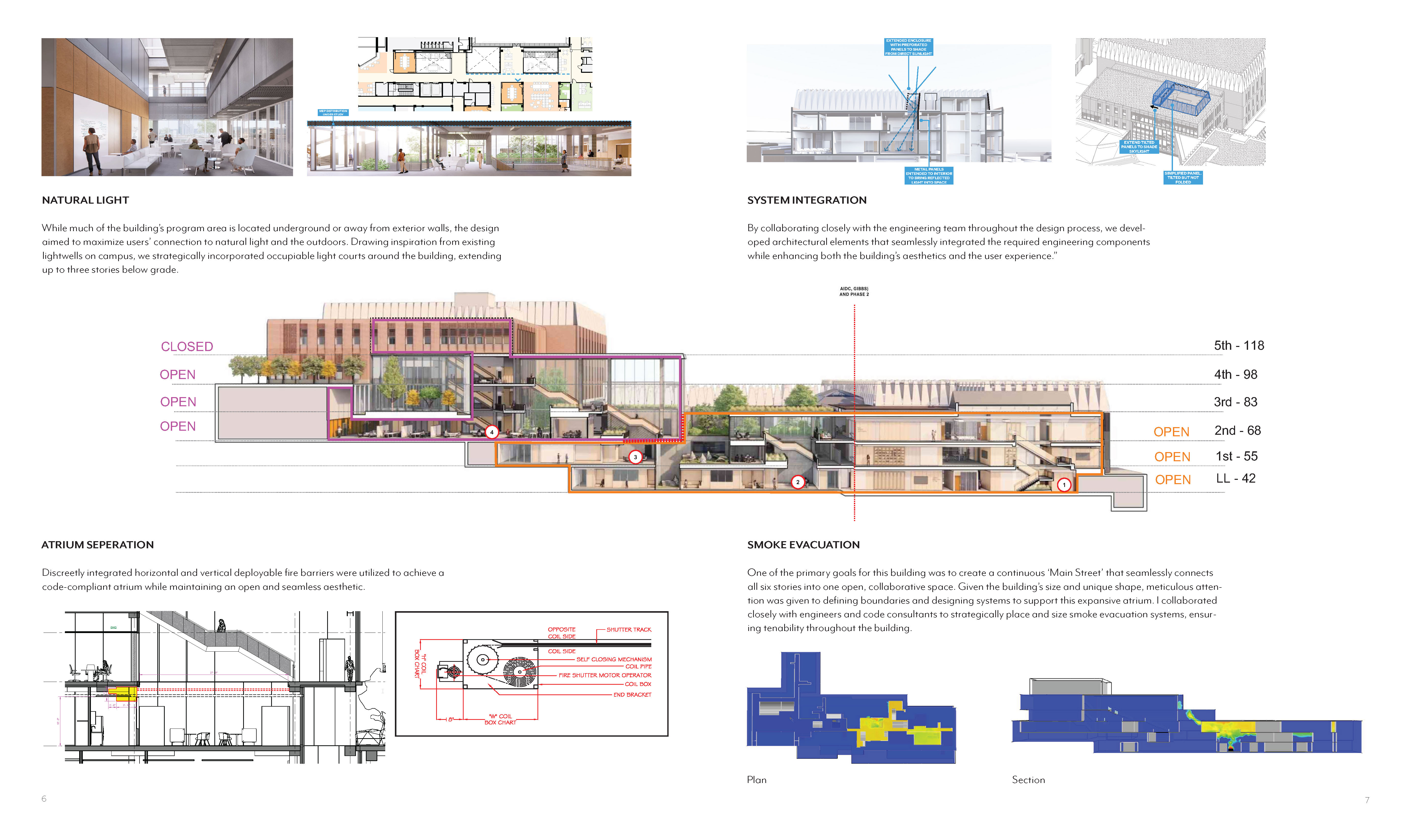
Yale Upper Science Hill Development
New Haven, Conneticut
This project is a collaboration between Ballinger and the New York City-based architecture firm TenBerke. The Upper Science Hill Development (USHD) is set to be a new hub for quantum science, engineering, and materials initiatives at Yale University. The design has been meticulously crafted to support groundbreaking scientific research while providing scientists with a light-filled community space to conduct their work.
Project Press:
︎︎︎ The Architects Newspaper - 07/18/2024
︎︎︎ Architect News - 07/18/2024
Ballinger
2023-24
Architect
Collaborating within a multidisciplinary team of architects and engineers to develop comprehensive documentation for a multi-phase physical science research complex at a prestigious Ivy League university. Ensuring the highest standards of quality are met to support the successful implementation of this world-class project.
2023-24
Architect
Collaborating within a multidisciplinary team of architects and engineers to develop comprehensive documentation for a multi-phase physical science research complex at a prestigious Ivy League university. Ensuring the highest standards of quality are met to support the successful implementation of this world-class project.
SITE
Spanning 611,000 square feet, this development is one of the most complex groups of buildings on Yale's historic campus. The multi-phase project includes a complex of research buildings, material handling facilities, energy management infrastructure, and parking structures. The main building features seven stories that terrace down the site's significant elevation change, with five of these stories situated below grade to leverage the site’s unique characteristics. Spaces for quantum physicists, for example, are strategically placed near bedrock to ensure optimal vibration control.
My role in this project centered on the core aspects during the schematic design and design development phases. This involved program layout, vertical circulation design, atrium and smoke evacuation design, engineering coordination, and complex code interpretation
Spanning 611,000 square feet, this development is one of the most complex groups of buildings on Yale's historic campus. The multi-phase project includes a complex of research buildings, material handling facilities, energy management infrastructure, and parking structures. The main building features seven stories that terrace down the site's significant elevation change, with five of these stories situated below grade to leverage the site’s unique characteristics. Spaces for quantum physicists, for example, are strategically placed near bedrock to ensure optimal vibration control.
My role in this project centered on the core aspects during the schematic design and design development phases. This involved program layout, vertical circulation design, atrium and smoke evacuation design, engineering coordination, and complex code interpretation




