
Beury Building Historic Renovation
Philadelphia, PA
Standing tall at 14 stories above North Philadelphia, the Beury Building is a true local icon, dominating a neighborhood predominantly characterized by low-rise residential structures. Affectionately referred to as the "Boner 4ever Building" due to the graffiti that adorns its North and South facades, this historic structure has remained vacant for the past five decades, succumbing to the elements and becoming a canvas for graffiti artists. However, beneath its weathered exterior lies a lesser-known history as a prestigious banking institution that played a vital role in the economic growth of this historically minority neighborhood.
SgRA Architecture
2021 - 2023
Architect
Executed design development and construction documentation for multifamily, mixed-use, and historic adaptive reuse projects. Surveyed and created details for historic buildings' condition and coordinated complex architectural solutions to existing buildings.
2021 - 2023
Architect
Executed design development and construction documentation for multifamily, mixed-use, and historic adaptive reuse projects. Surveyed and created details for historic buildings' condition and coordinated complex architectural solutions to existing buildings.
 1950s
1950s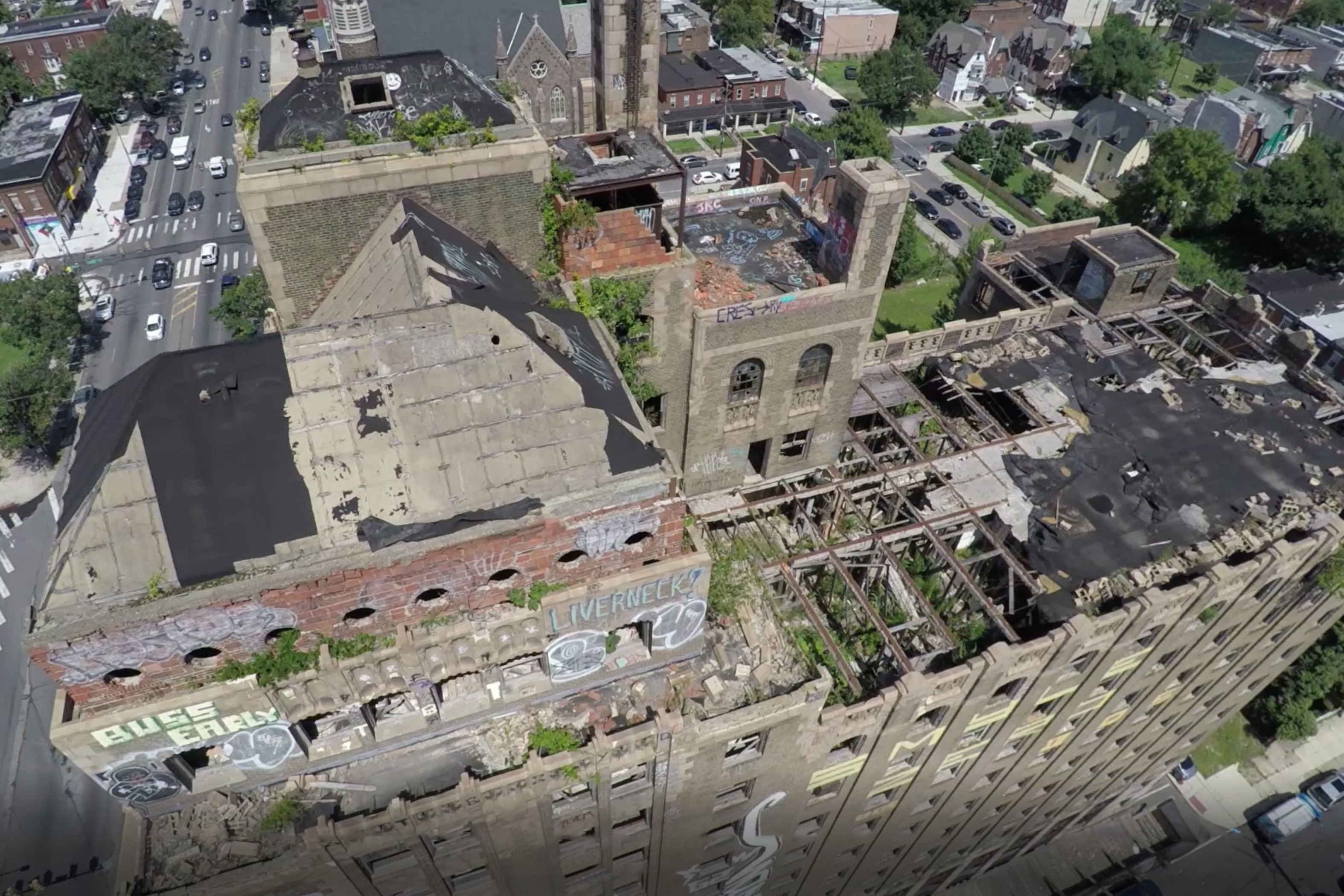 2020
2020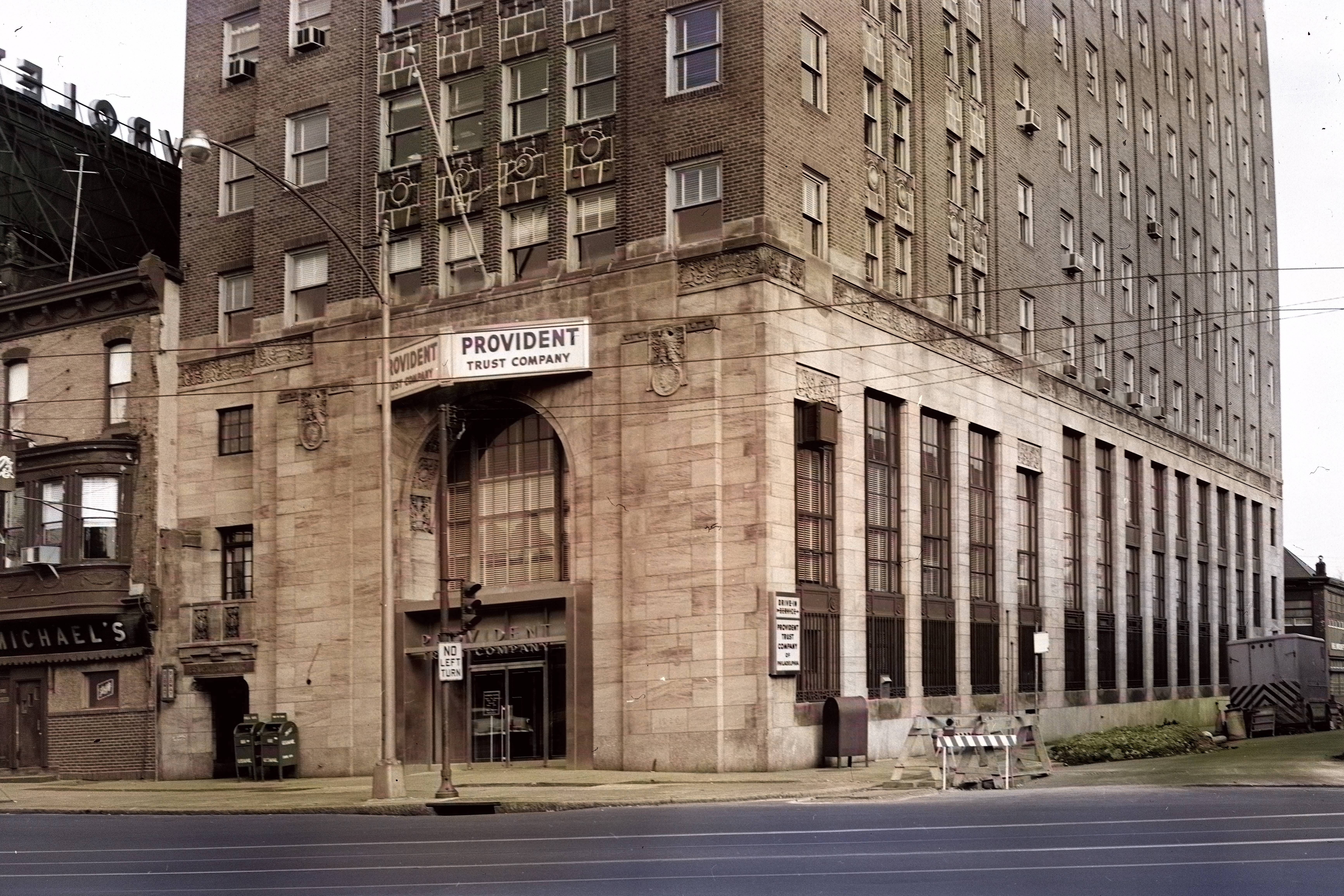 1950s
1950s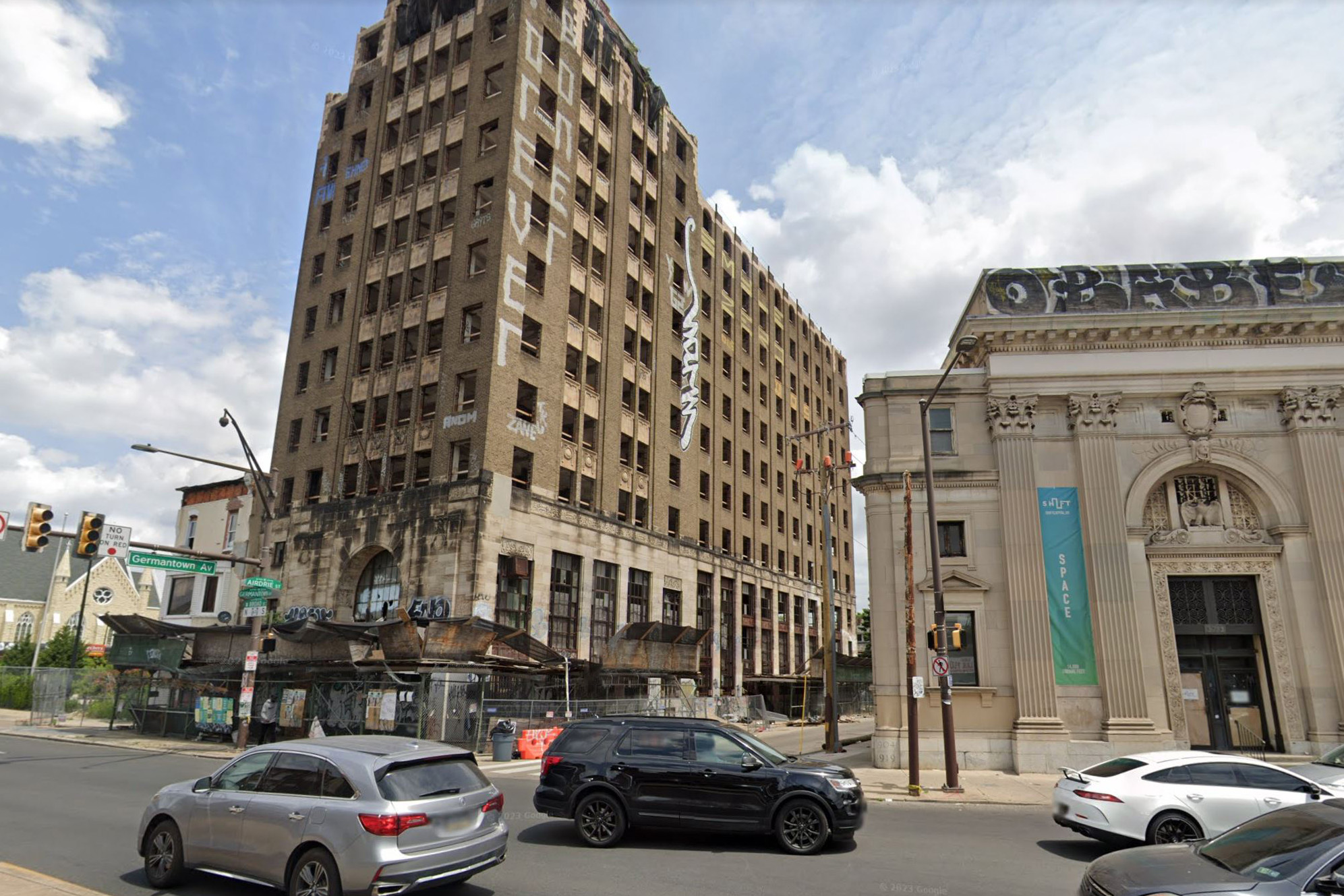 2020
2020 future
futureCONTEXT
Our partnership with SHIFT Capital, a socially conscious developer, led us to the pivotal task of meticulously documenting, designing, and revitalizing this nationally registered Art Deco gem, aiming to rekindle its former splendor and transform it into a beacon of positivity for the community.
Our partnership with SHIFT Capital, a socially conscious developer, led us to the pivotal task of meticulously documenting, designing, and revitalizing this nationally registered Art Deco gem, aiming to rekindle its former splendor and transform it into a beacon of positivity for the community.

SURVEY
The preservation of the building's original Art Deco features became a paramount objective. While the building was transitioning from office space to a hospitality venue, preserving its historical character was of utmost importance to both our team and our client. As a structure listed on the National Historic Registry, we collaborated closely with the National Parks Service to ensure an authentic restoration of lost elements and to secure valuable tax credits vital for the project's financial success.
The preservation of the building's original Art Deco features became a paramount objective. While the building was transitioning from office space to a hospitality venue, preserving its historical character was of utmost importance to both our team and our client. As a structure listed on the National Historic Registry, we collaborated closely with the National Parks Service to ensure an authentic restoration of lost elements and to secure valuable tax credits vital for the project's financial success.


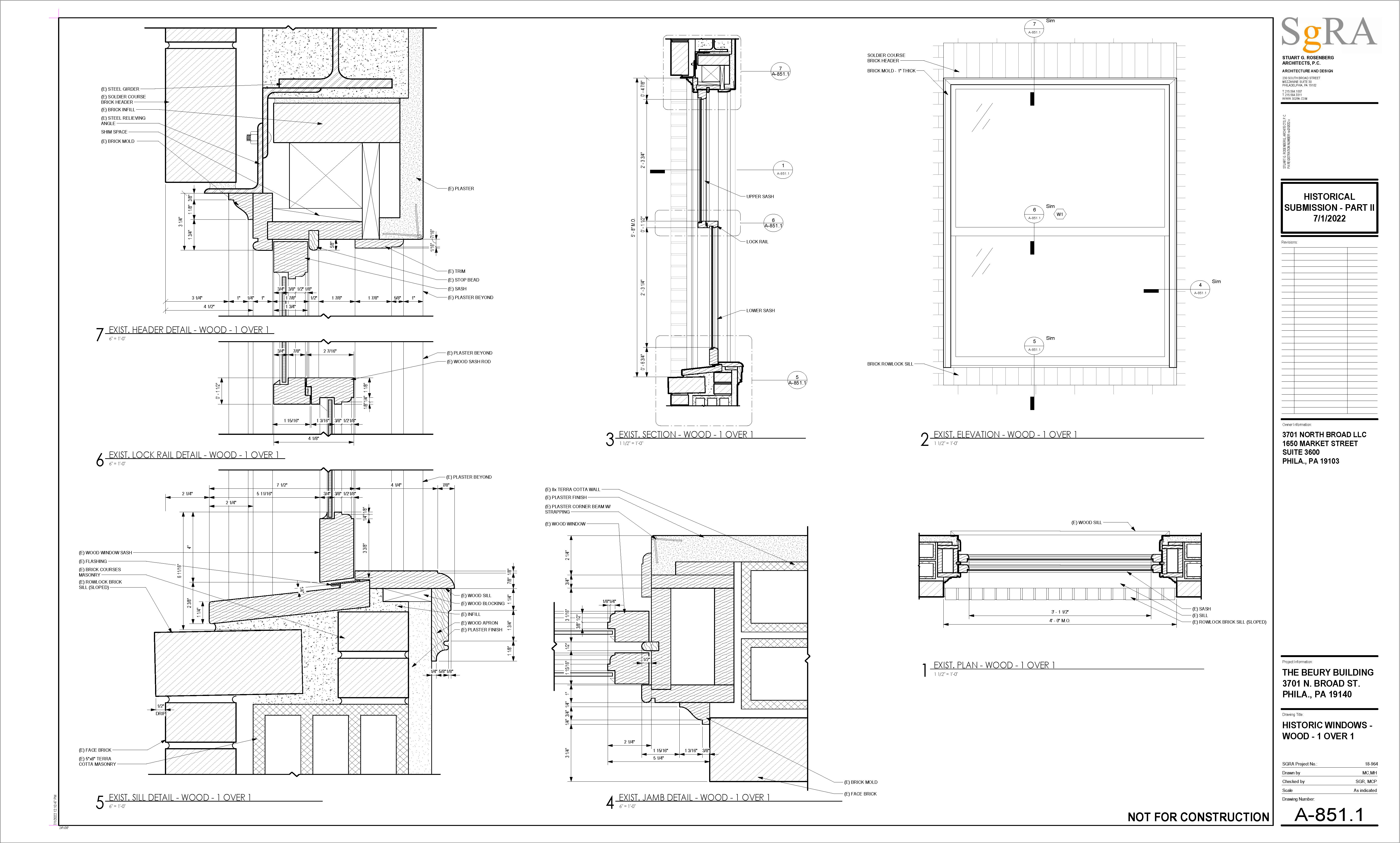
MATERIAL
At the outset of the project, the Beury Building was in a state of severe disrepair. Its facade was crumbling, interior walls lay in ruins, and windows were nonexistent. Notably absent was the crowning design element, an ornate copper facade and roof at the penthouse level. While we endeavored to preserve as much of the original material as possible, we had to judiciously integrate modern alternatives that balanced aesthetics with budget considerations.
At the outset of the project, the Beury Building was in a state of severe disrepair. Its facade was crumbling, interior walls lay in ruins, and windows were nonexistent. Notably absent was the crowning design element, an ornate copper facade and roof at the penthouse level. While we endeavored to preserve as much of the original material as possible, we had to judiciously integrate modern alternatives that balanced aesthetics with budget considerations.

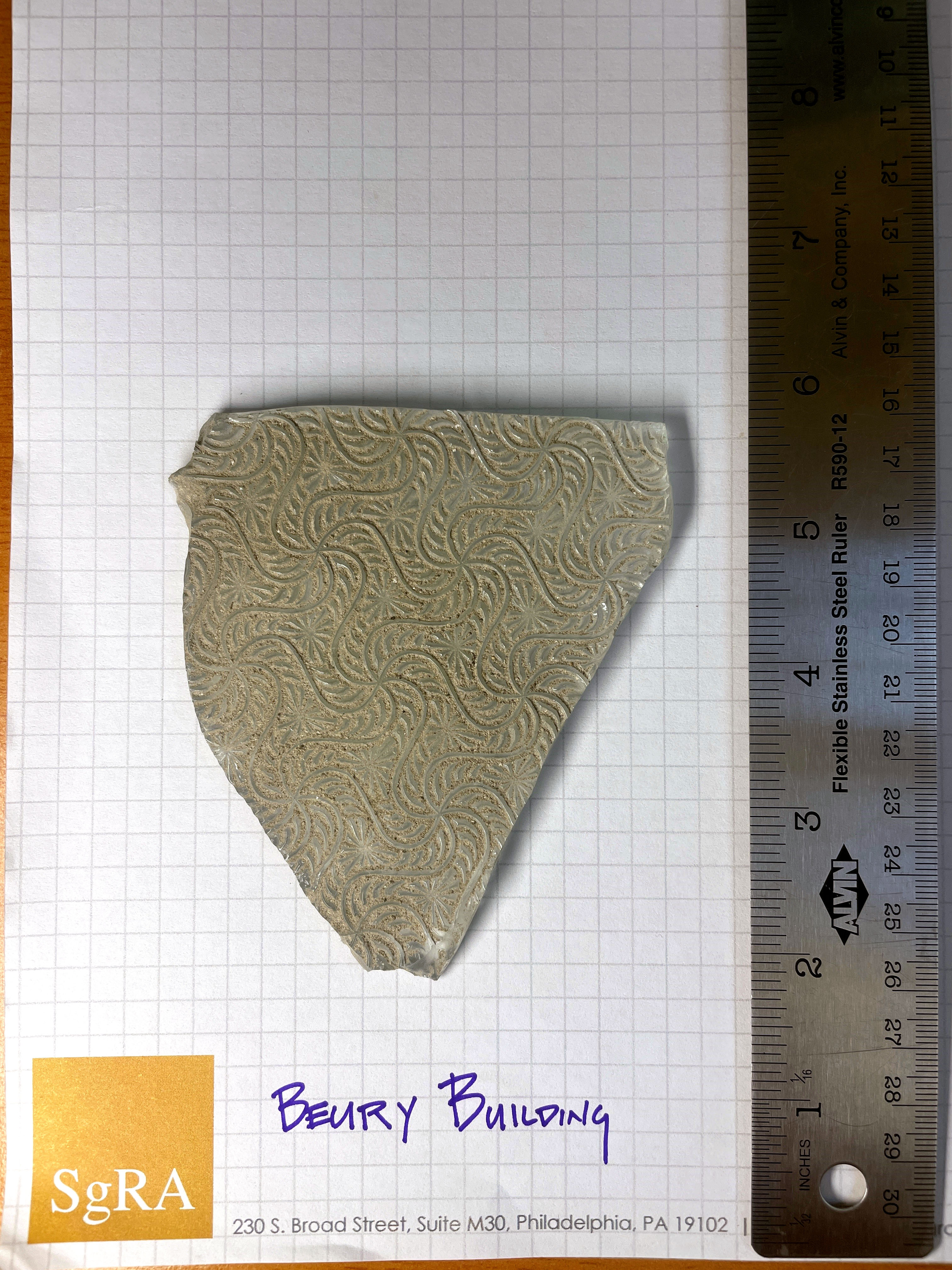
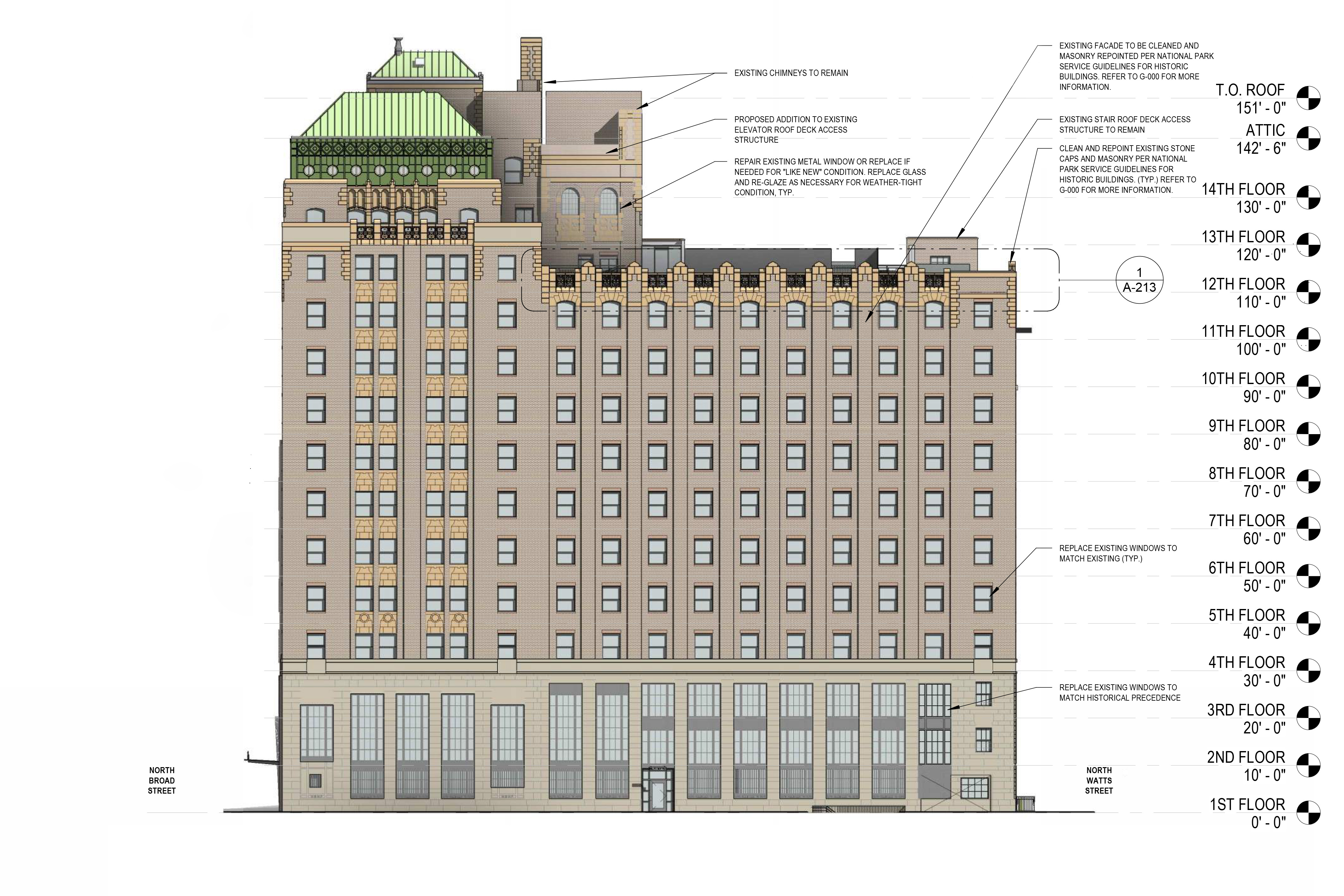
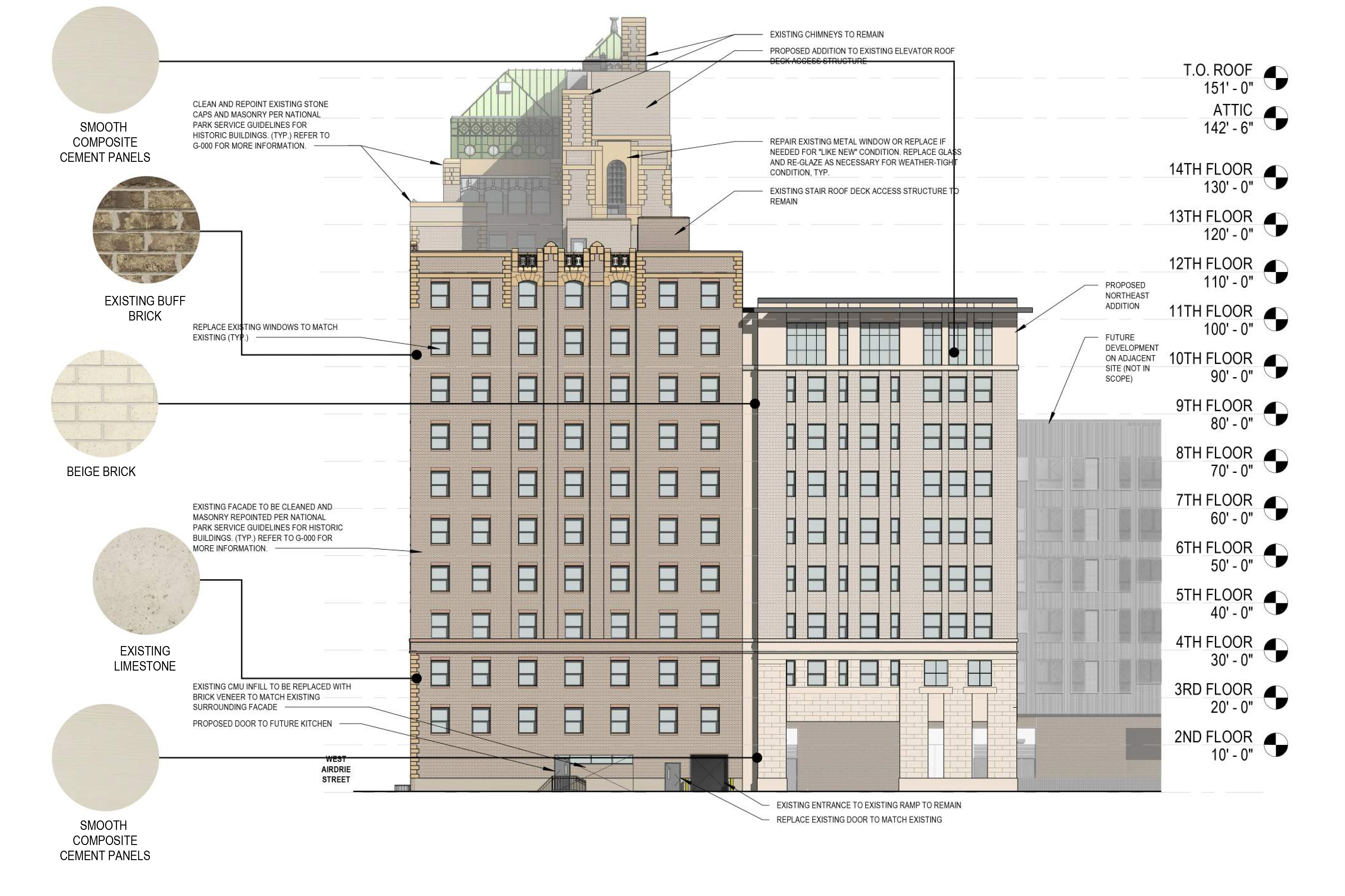

DEMO & STABALIZATION
This initial phase of the project encompassed a thorough cleanout of debris, installation of a hoist elevator, establishment of temporary "make-safe" infrastructure, and structural reinforcement of the roof and walls.
This initial phase of the project encompassed a thorough cleanout of debris, installation of a hoist elevator, establishment of temporary "make-safe" infrastructure, and structural reinforcement of the roof and walls.
RENOVATION & DESIGN
Teaming up with a local interior architecture firm, we embarked on the design journey to craft a hospitality space that paid homage to the building's original purpose while acknowledging its multifaceted history since the 1930s.
Teaming up with a local interior architecture firm, we embarked on the design journey to craft a hospitality space that paid homage to the building's original purpose while acknowledging its multifaceted history since the 1930s.
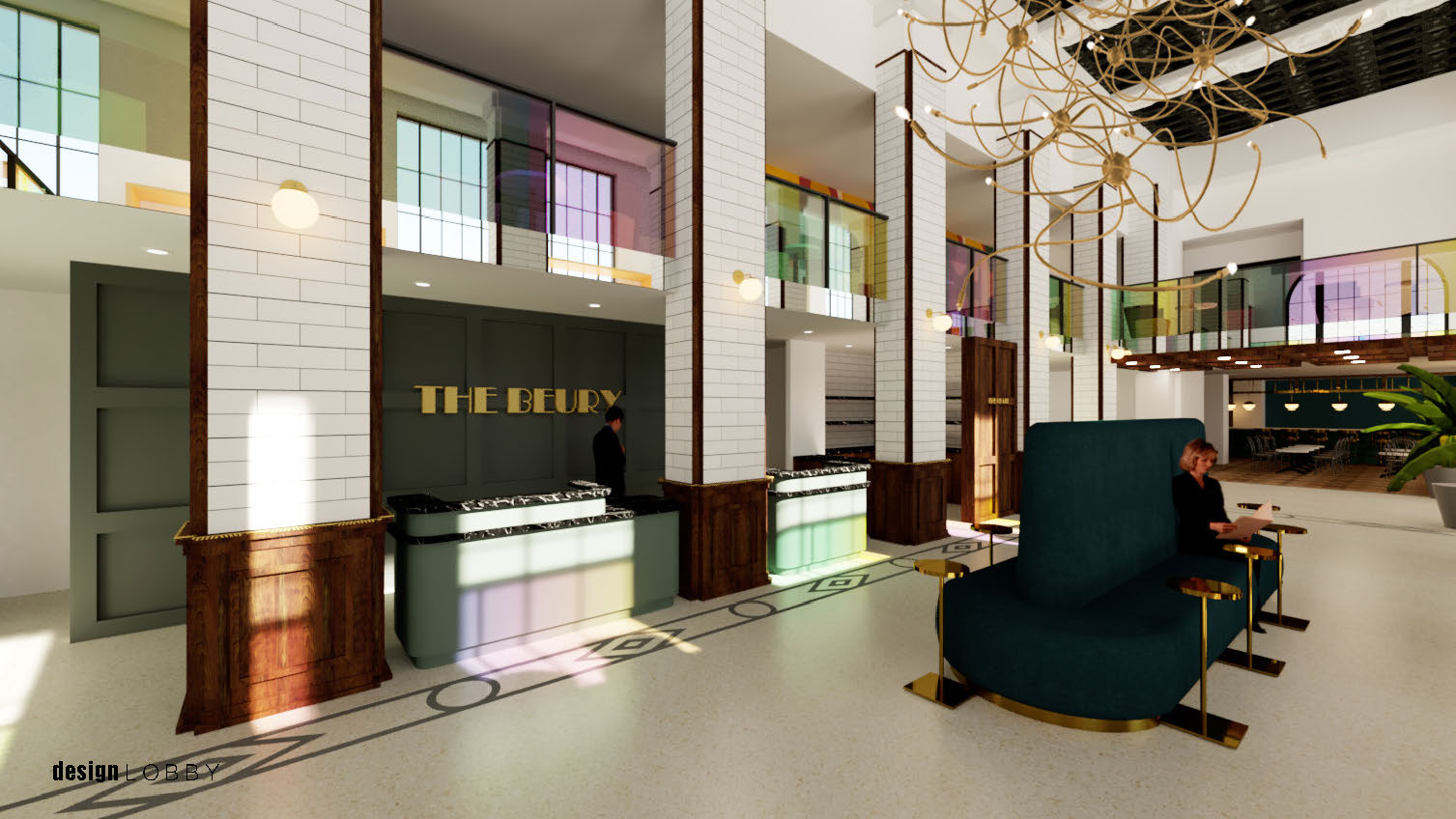
The Beury Building has always been an integral part of the neighborhood's fabric. Even during its period of abandonment, it rarely stood empty. As restoration work commenced, our demolition crew was greeted one morning with a surprise addition to the walls—a new mural by the renowned Philadelphia-based artist 4ever. This act of homage by the artist, responsible for the building's most infamous mural, signified a passing of the torch and a tribute to the Beury Building as it embarked on its new chapter.
