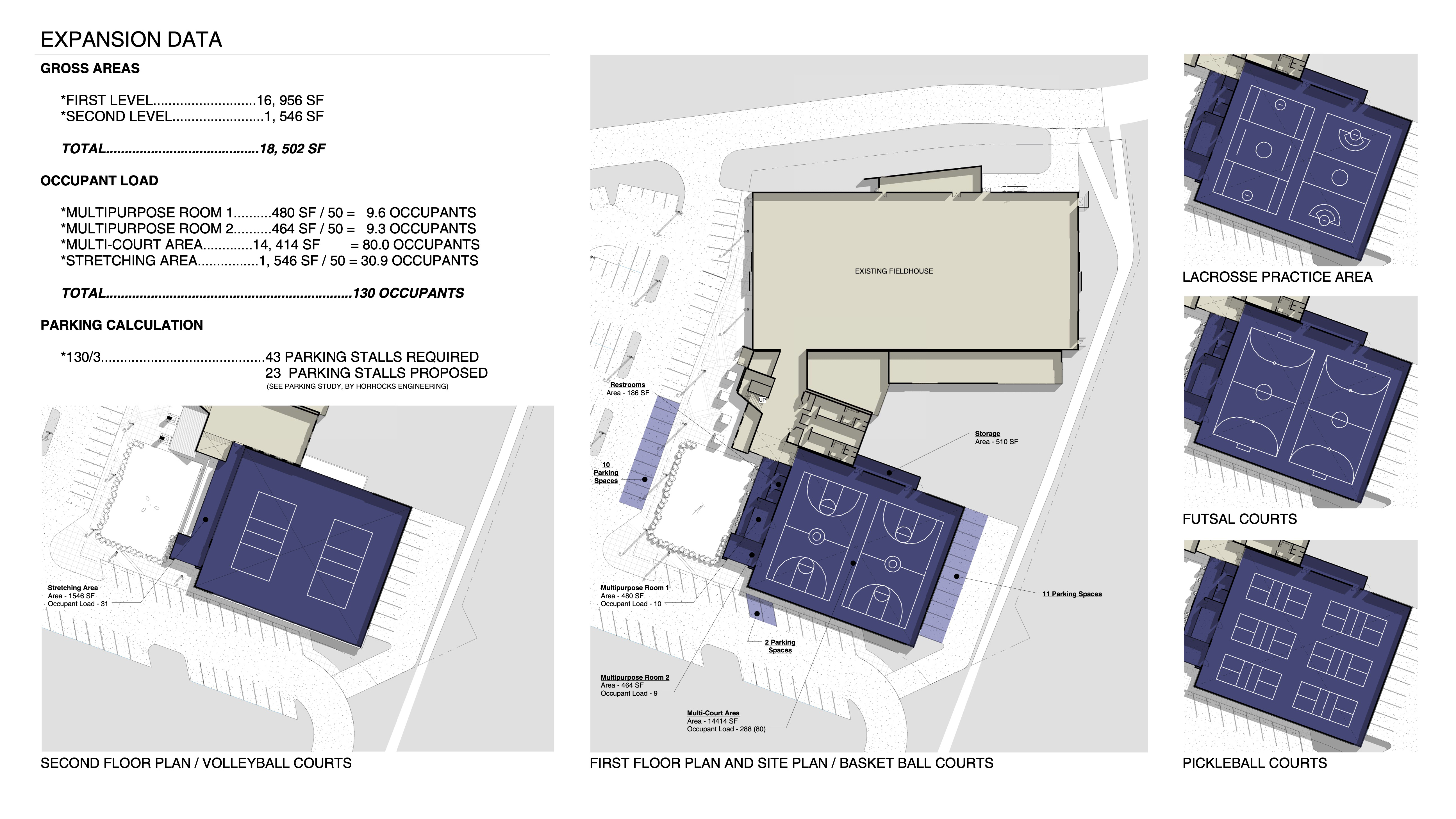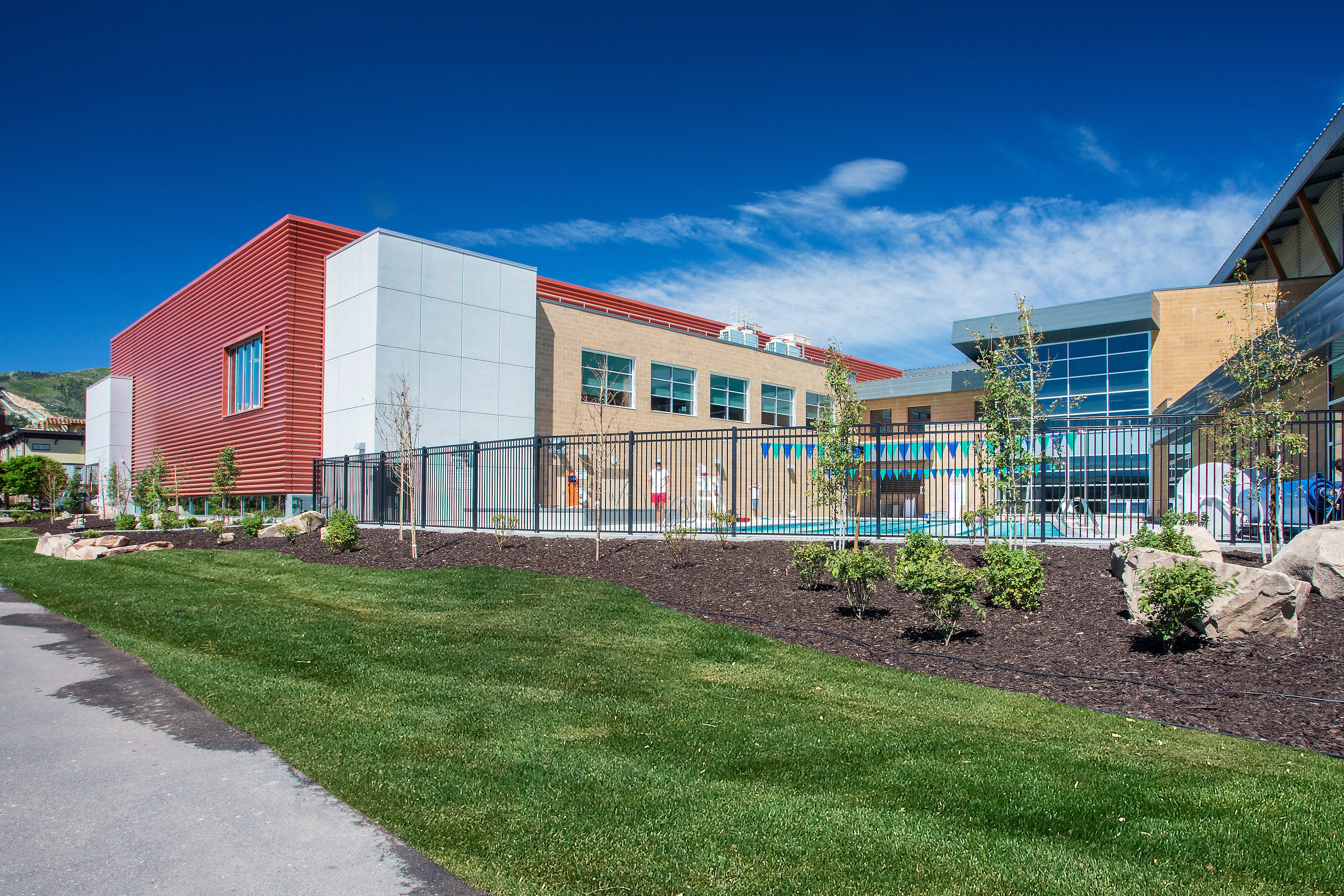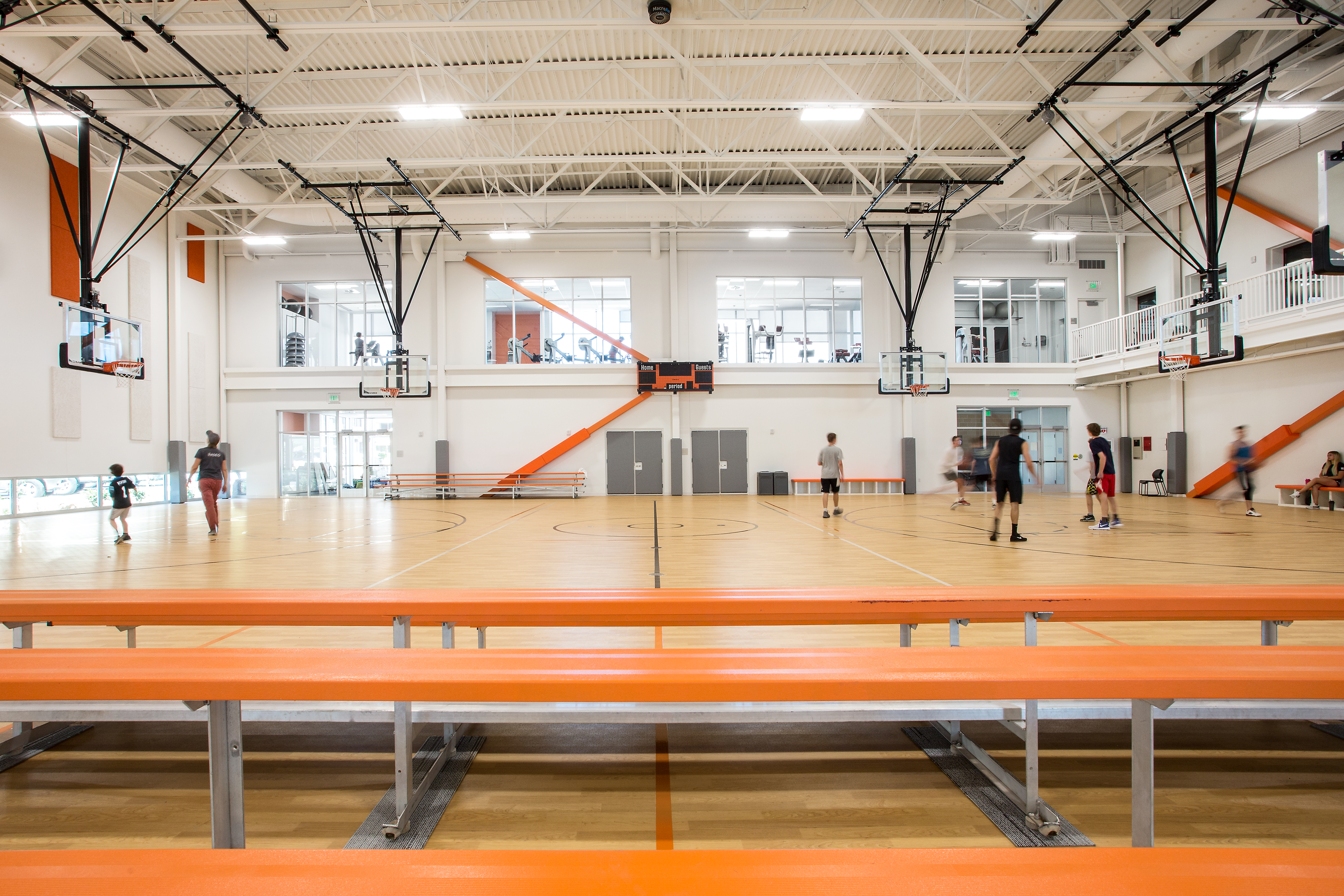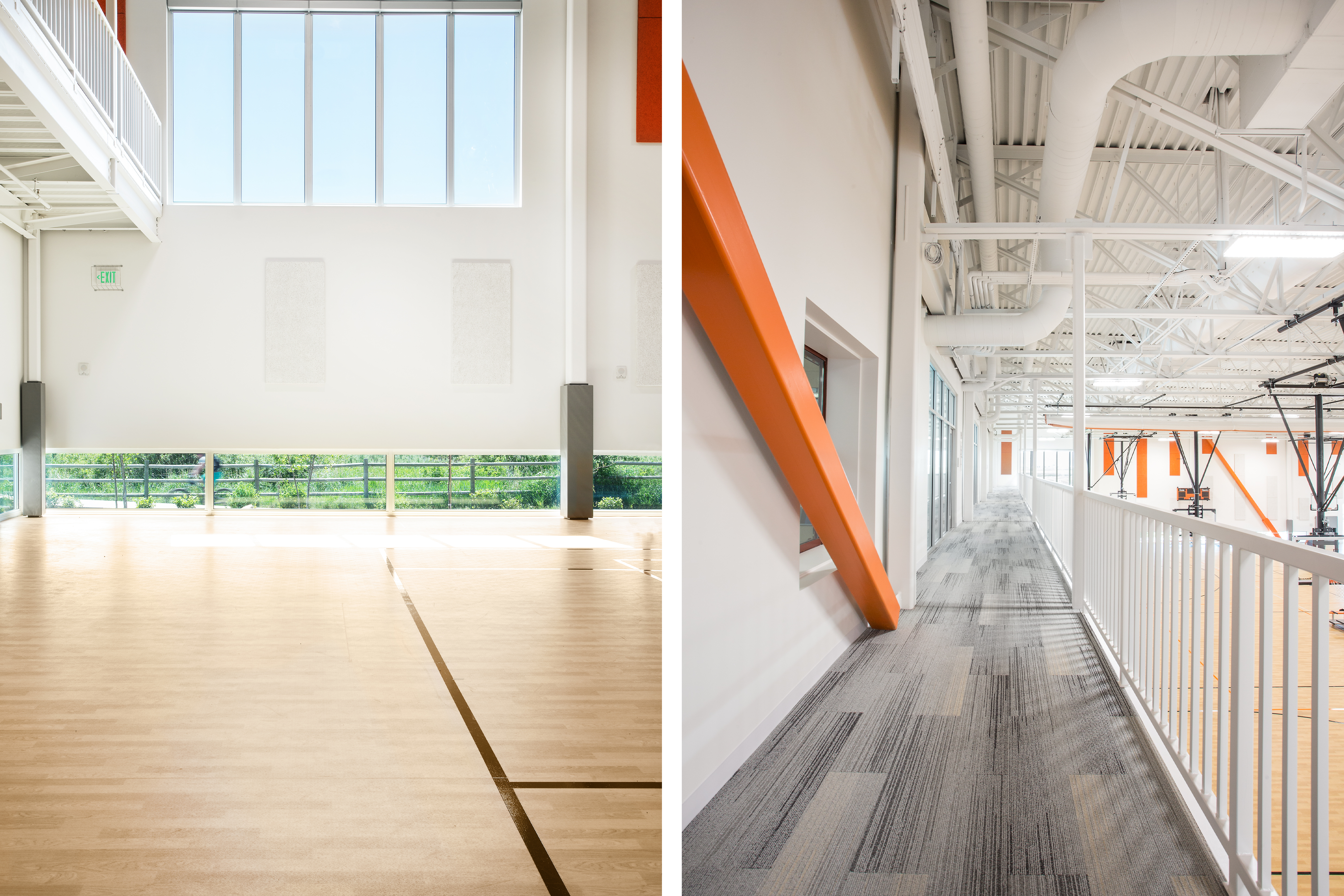
SNYDERVILLE BASIN FIELD HOUSE ADDITION
Park City, Utah
An exploration of the gymnasium typology led to a study of natural (and indirect) light. The outcome: An architectural design of a lifted form infilled with a glazed band. The result: A well-lit gymnasium space with no glare from harsh sunlight.
The Basin Recreation Fieldhouse expansion included a hard surface gymnasium space, swimming pool, public multi-purpose rooms, kitchen, break/activity rooms, additional fitness space, and restrooms.
To offset energy use from a new facility the roof space was maximized with solar panels. These panels are hard to see on the ground but hard at work above.
Elliott Workgroup Architecture
2014 - 2016
Architectural Designer
During my time at Elliott Workgroup Architecture as an Architectural Designer, I was involved in schematic design, design development and construction documents for projects ranging from residential and mixed-use to civic and athletic training facilities. Extensive work was done in the historic district of Old Town Park City. Worked to prepare documents for historic design reviews and to design within historic design guidelines.
2014 - 2016
Architectural Designer
During my time at Elliott Workgroup Architecture as an Architectural Designer, I was involved in schematic design, design development and construction documents for projects ranging from residential and mixed-use to civic and athletic training facilities. Extensive work was done in the historic district of Old Town Park City. Worked to prepare documents for historic design reviews and to design within historic design guidelines.
 EXTERIOR
EXTERIOR




INTERIOR





