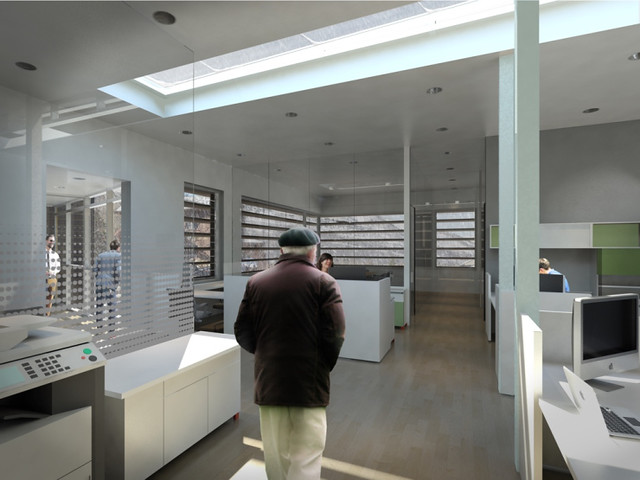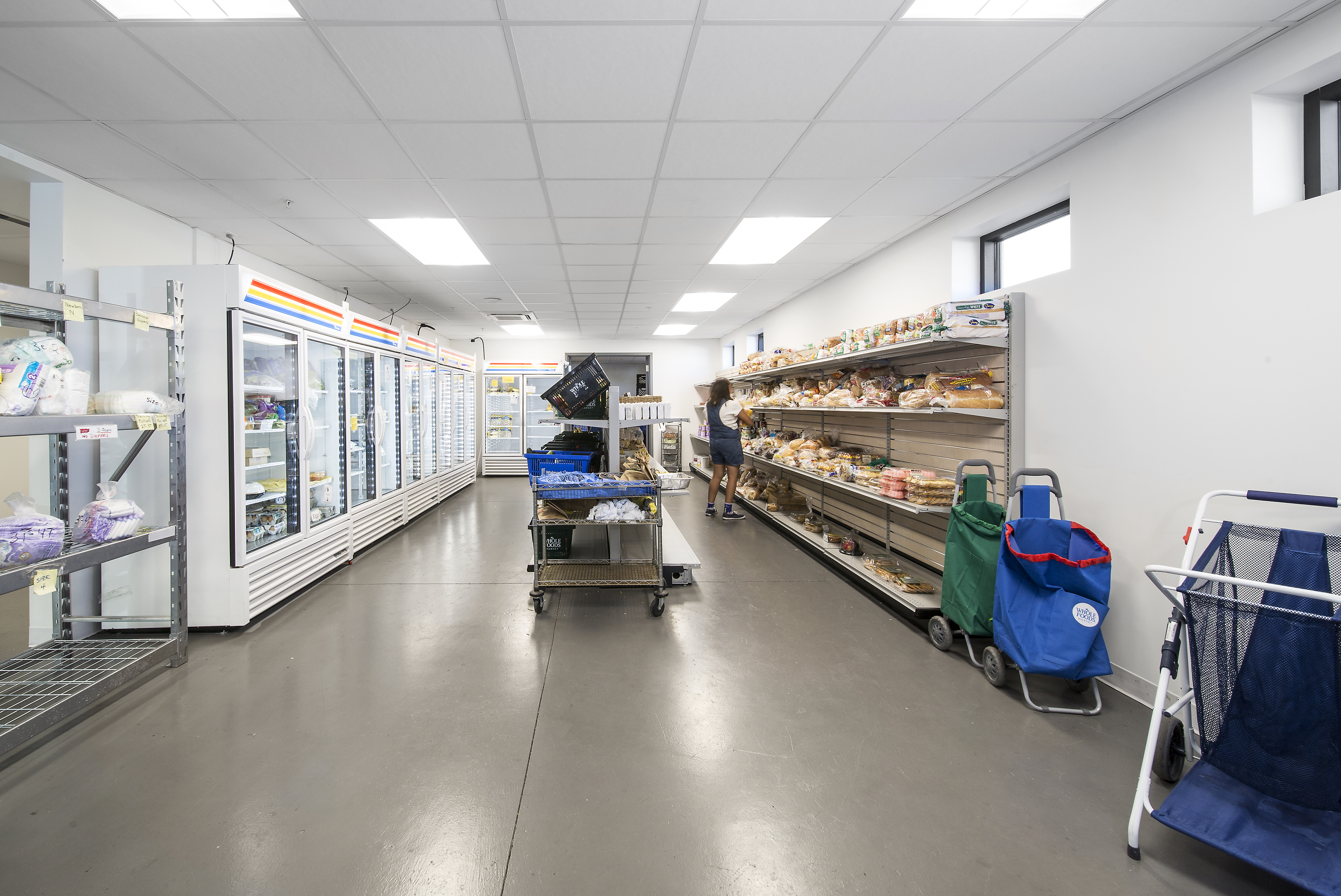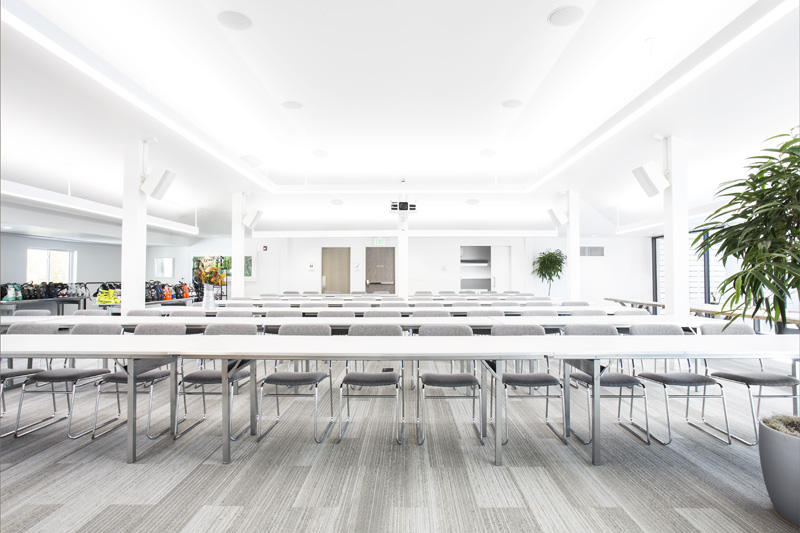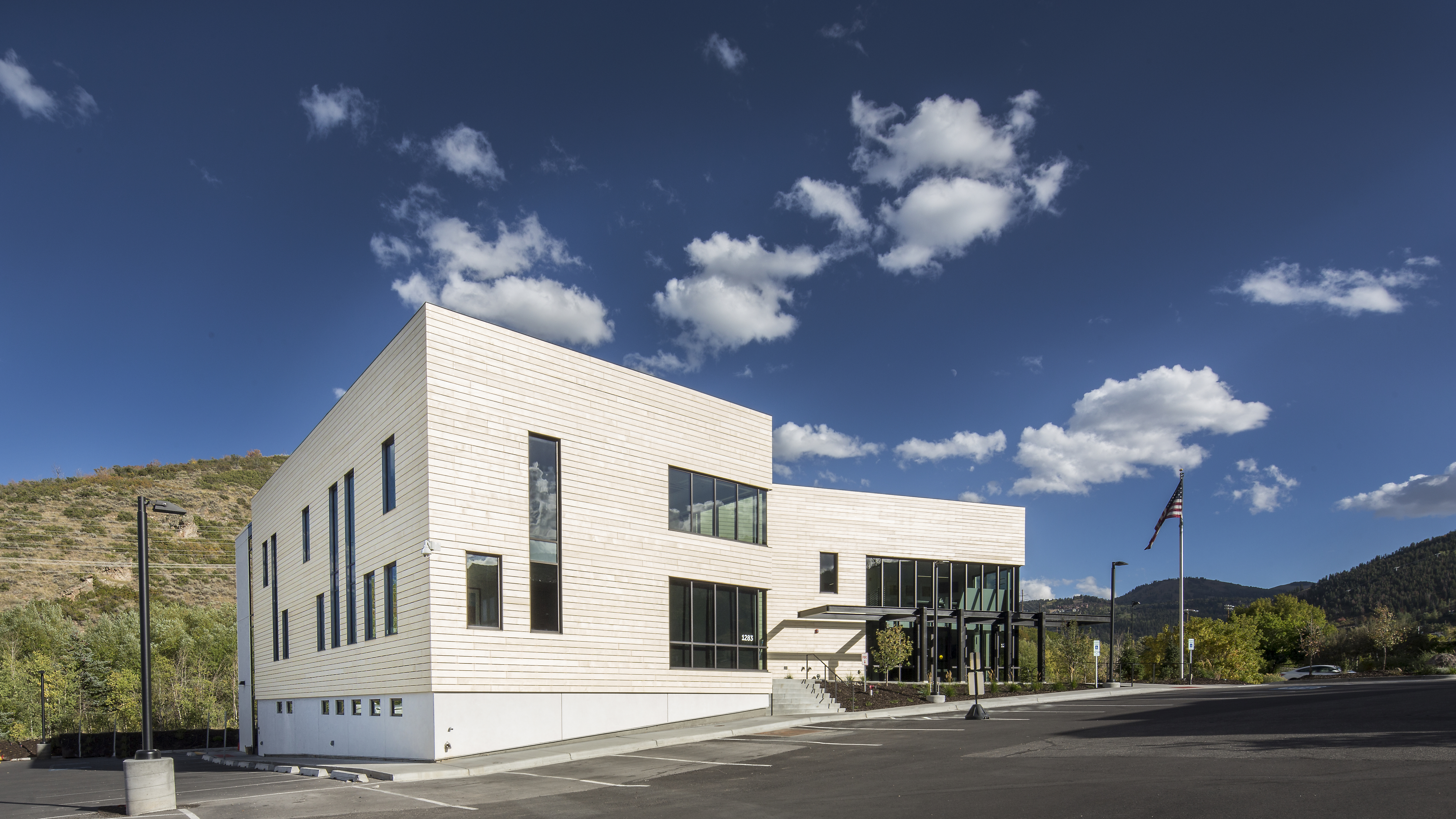
Christian Center Park City
Park City, Utah
The Christian Center has long served as a community gathering and support hub for underserved residents in the community. With the renovation and expansion of the building, CCPC is better able to supply and expand on the services it offers. A food pantry, community kitchen, community conference rooms, therapy rooms, and thrift store are some of the improved amenities offered. In this civic architectural design, existing spaces were upgraded to better facilitate large group meetings and bring the entire building up to the current code.
Elliott Workgroup Architecture
2014 - 2016
Architectural Designer
During my time at Elliott Workgroup Architecture as an Architectural Designer, I was involved in schematic design, design development and construction documents for projects ranging from residential and mixed-use to civic and athletic training facilities. Extensive work was done in the historic district of Old Town Park City. Worked to prepare documents for historic design reviews and to design within historic design guidelines.
2014 - 2016
Architectural Designer
During my time at Elliott Workgroup Architecture as an Architectural Designer, I was involved in schematic design, design development and construction documents for projects ranging from residential and mixed-use to civic and athletic training facilities. Extensive work was done in the historic district of Old Town Park City. Worked to prepare documents for historic design reviews and to design within historic design guidelines.

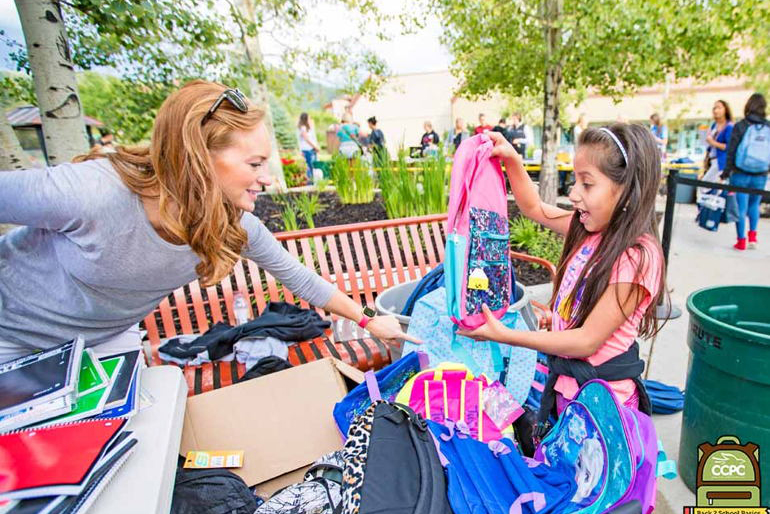

PROGRAM
Special attention was paid to the programming layout of the building. A balance had to be made between very public spaces and very private spaces. Programmatic uses such as a retail boutique and community learning classrooms were able to coexist with private counseling and therapy offices with clever uses of topography, landscaping, and building mass.
Special attention was paid to the programming layout of the building. A balance had to be made between very public spaces and very private spaces. Programmatic uses such as a retail boutique and community learning classrooms were able to coexist with private counseling and therapy offices with clever uses of topography, landscaping, and building mass.


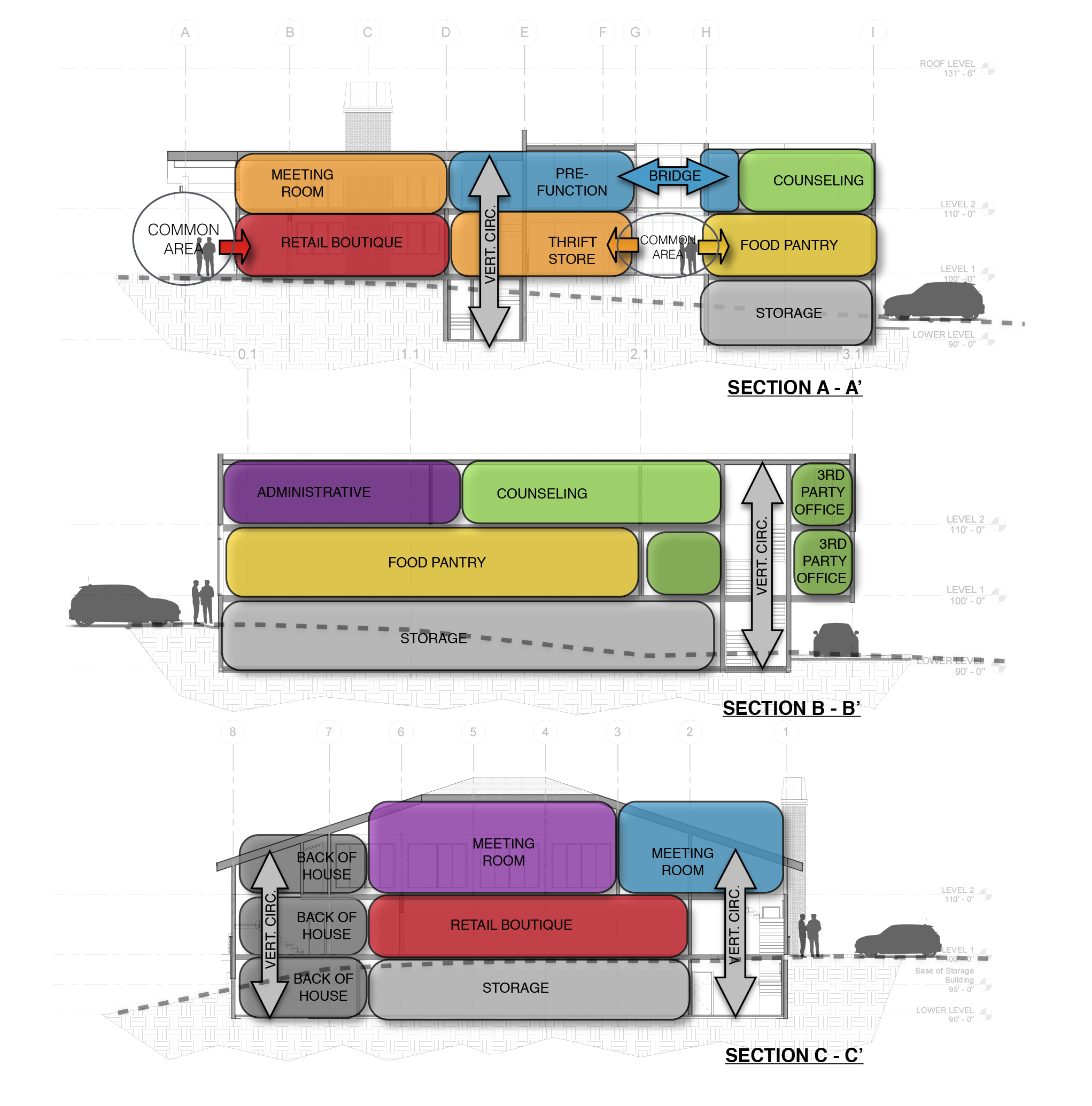
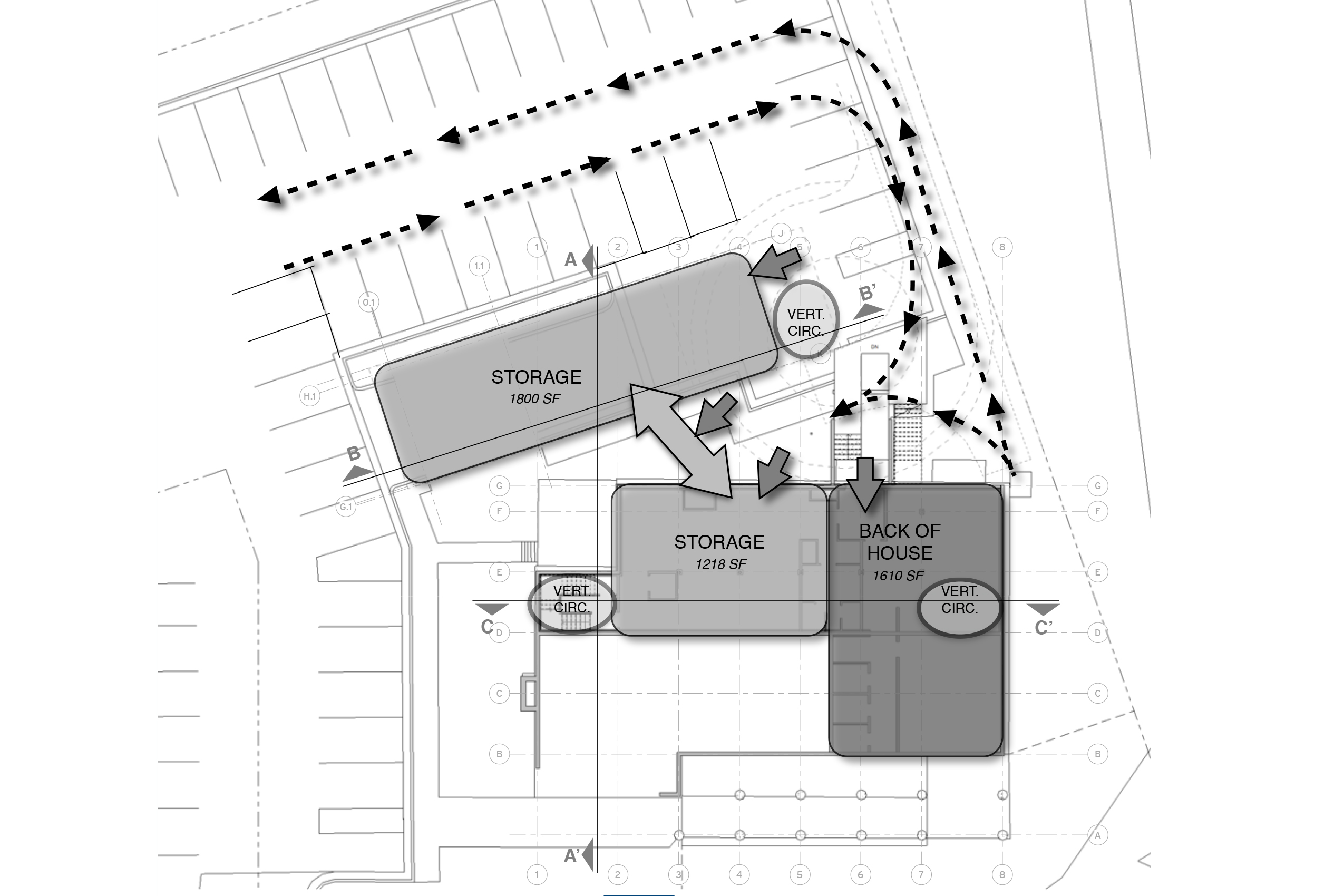
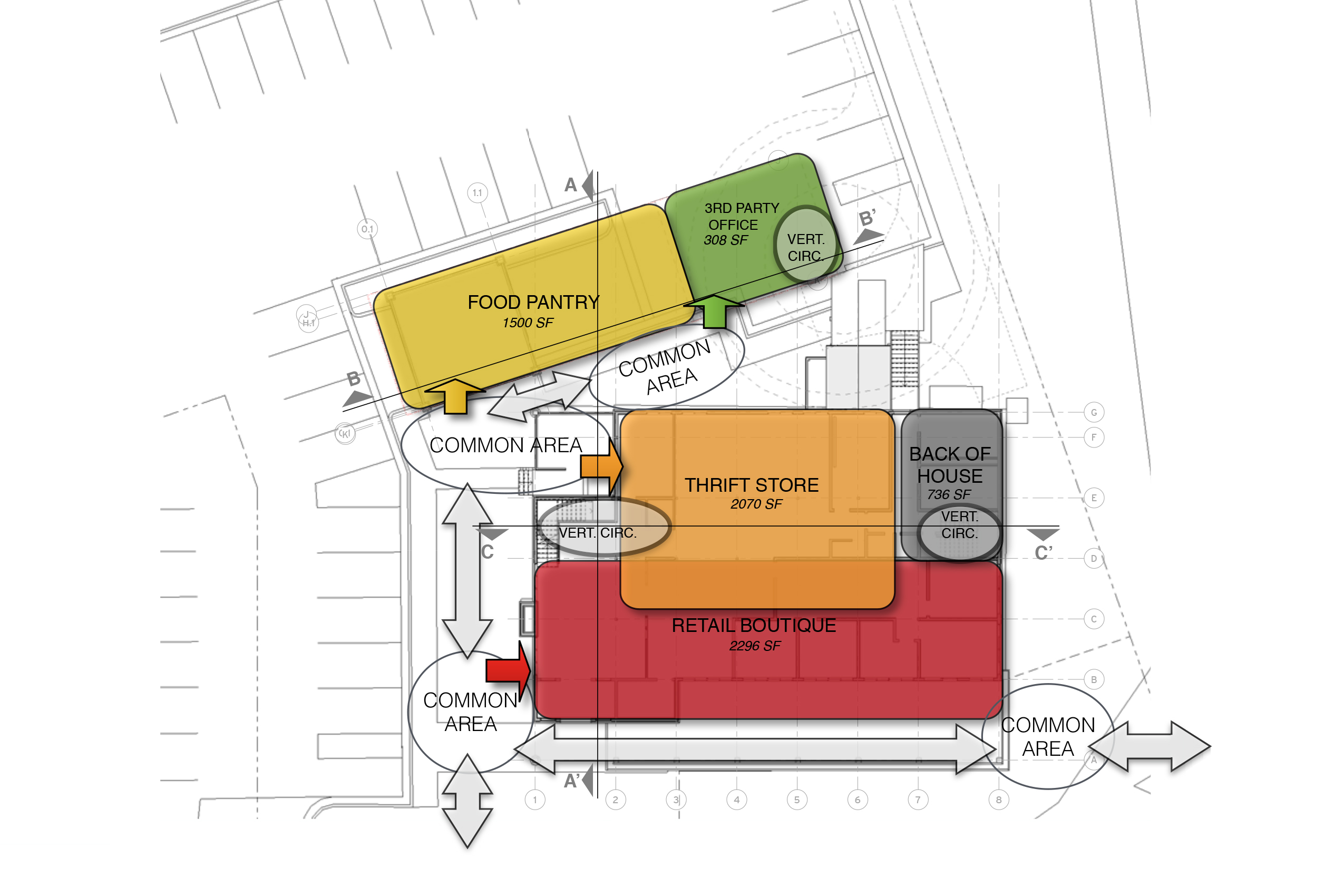
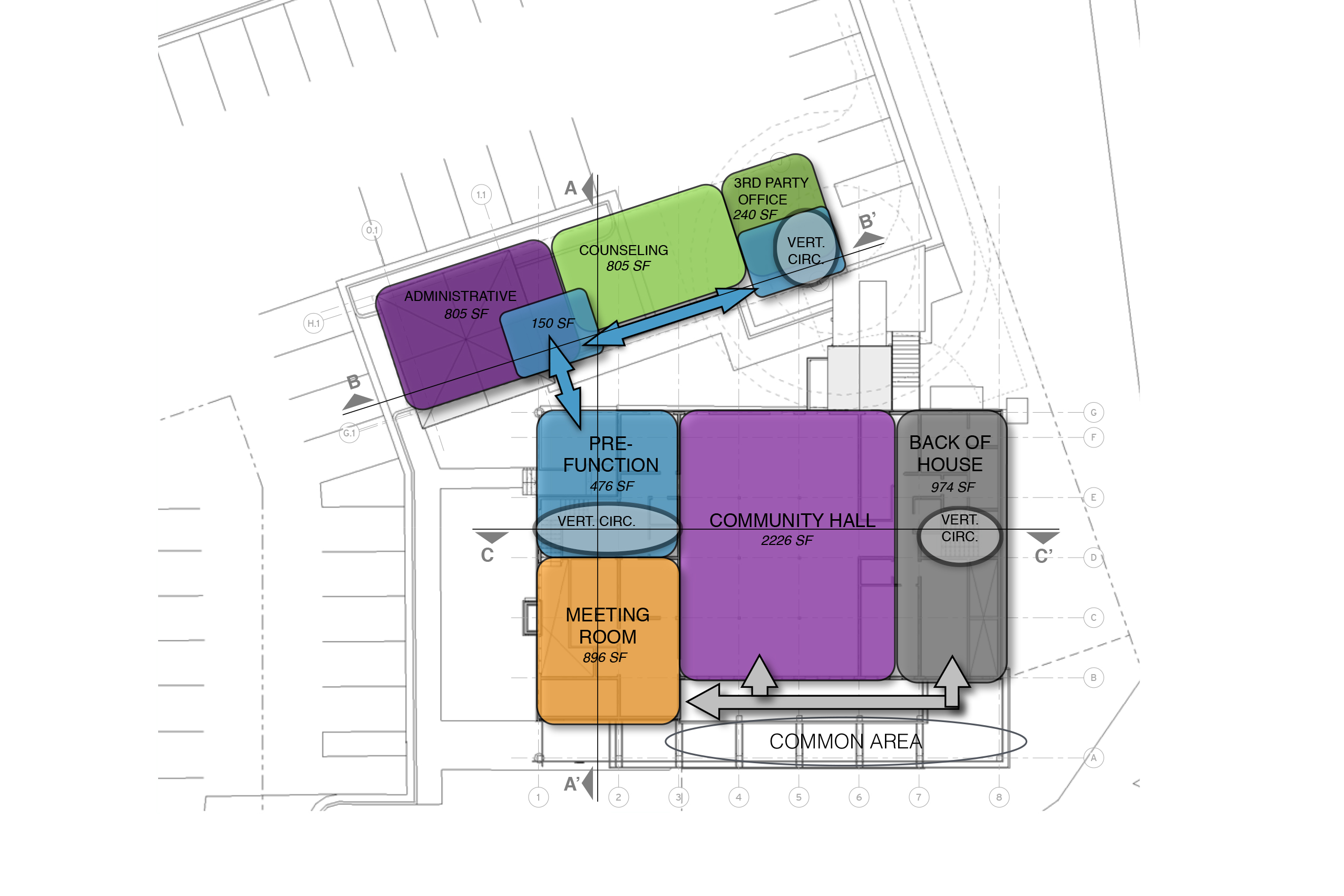
EXTERIOR RENDERINGS
The goal of this project was to create a building that fit in with the vernacular of the Wasatch Mountains while also being decidedly modern. A treated wood rain screen was chosen for its ability to withstand the harsh winter storms as well as the high-altitude sun. Warm, light-colored wood references the aspen groves that surround the town, and flagstone detailing is a callback to the foundations of the historic miner's houses in the neighborhood. That mining heritage is further seen in the industrial steel trellis that welcomes visitors onto the patio area and ties the two buildings together.
The goal of this project was to create a building that fit in with the vernacular of the Wasatch Mountains while also being decidedly modern. A treated wood rain screen was chosen for its ability to withstand the harsh winter storms as well as the high-altitude sun. Warm, light-colored wood references the aspen groves that surround the town, and flagstone detailing is a callback to the foundations of the historic miner's houses in the neighborhood. That mining heritage is further seen in the industrial steel trellis that welcomes visitors onto the patio area and ties the two buildings together.

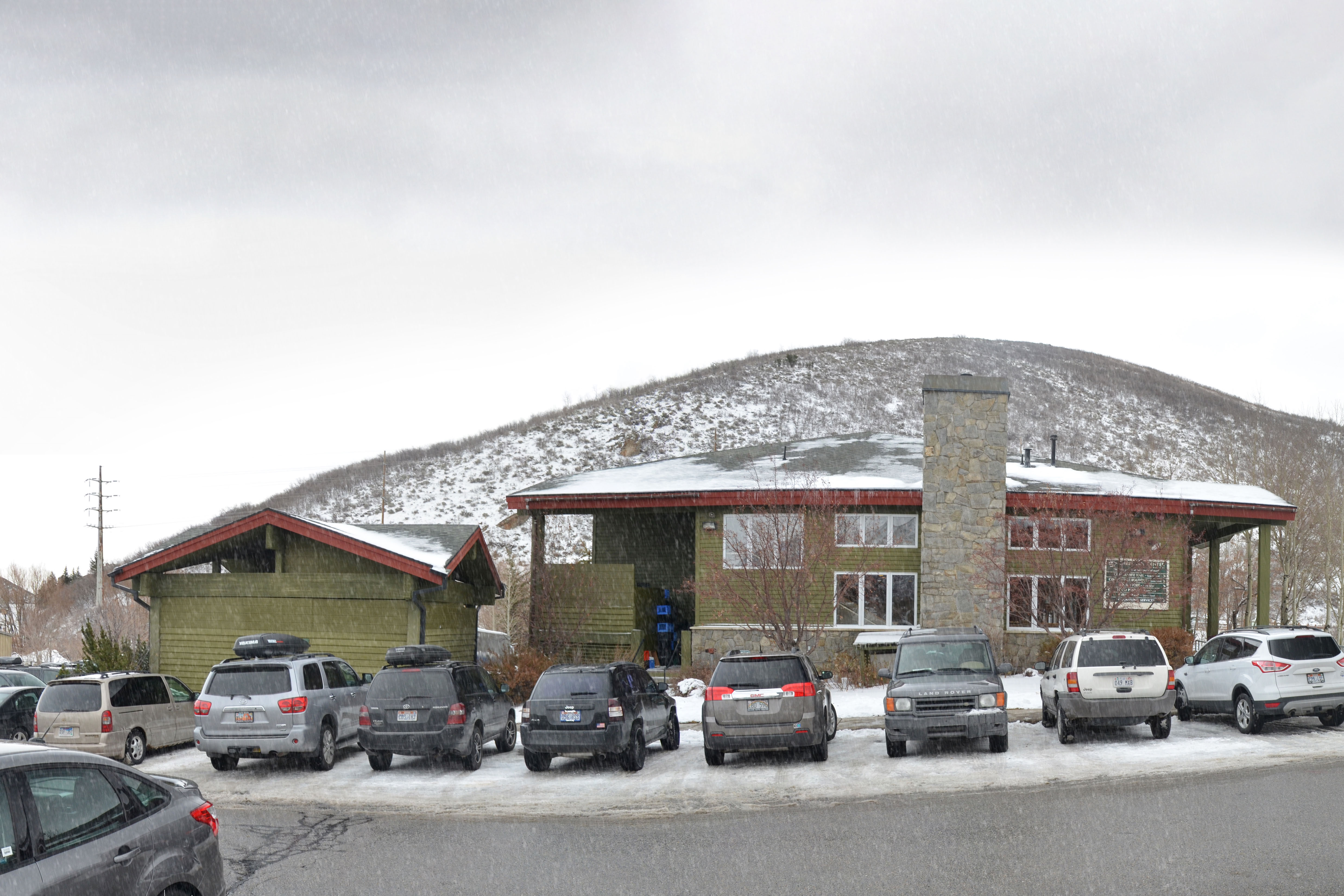
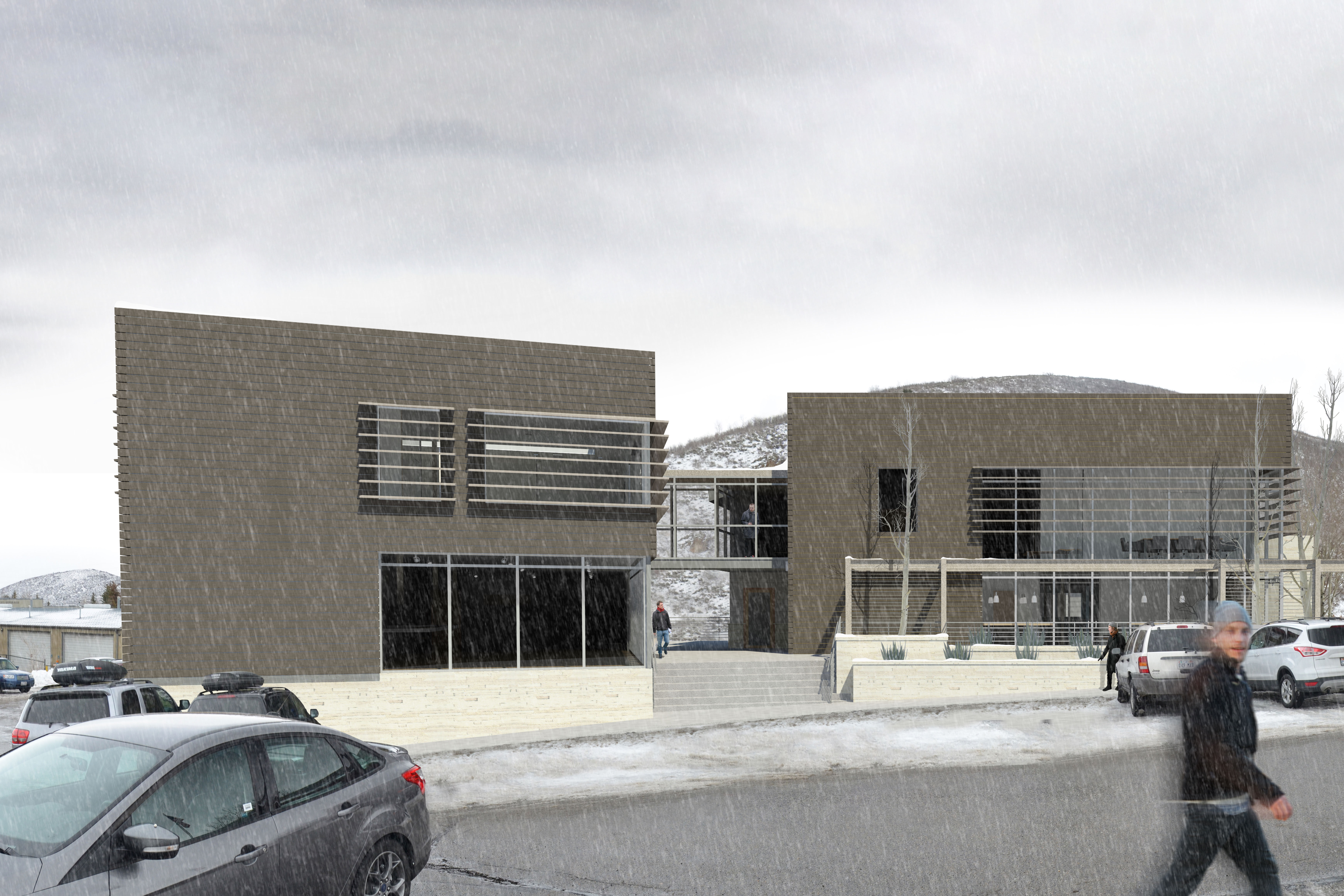

INTERIOR RENDERINGS
Interior spaces were designed to be airy, clean, and flexible. The Christian center is constantly adapting to the needs of the community and they needed their building to be adaptable as well.
Interior spaces were designed to be airy, clean, and flexible. The Christian center is constantly adapting to the needs of the community and they needed their building to be adaptable as well.


